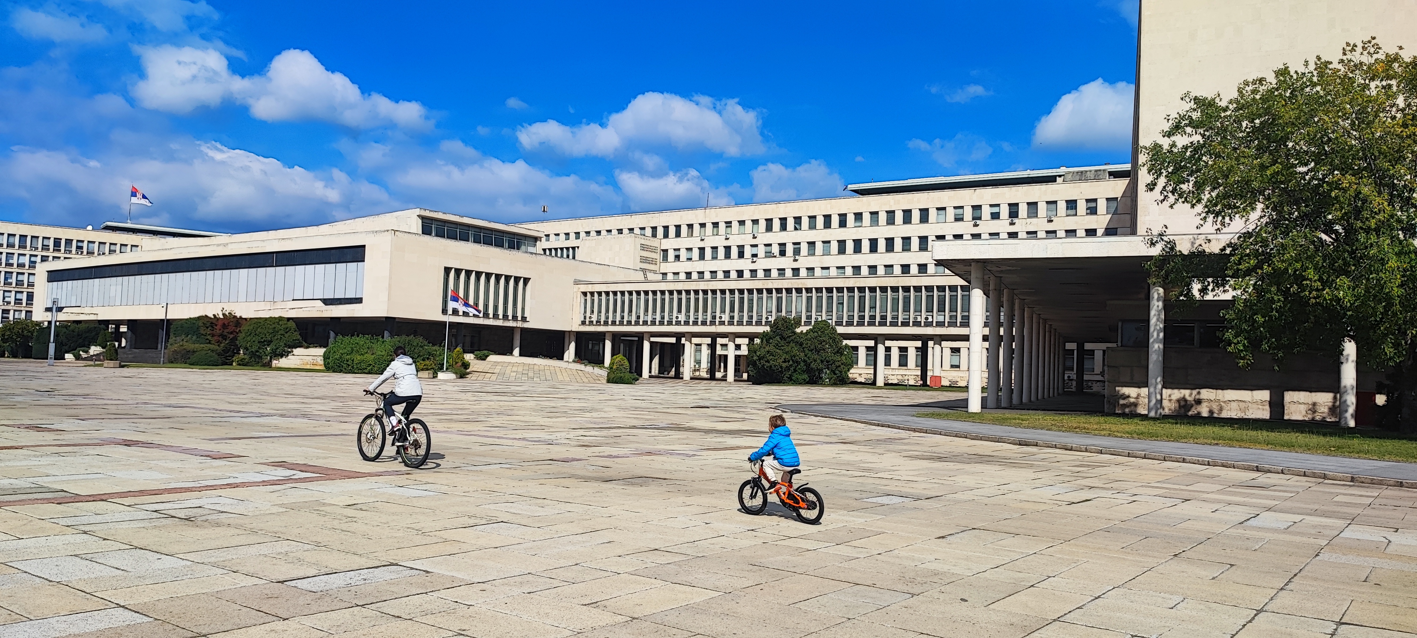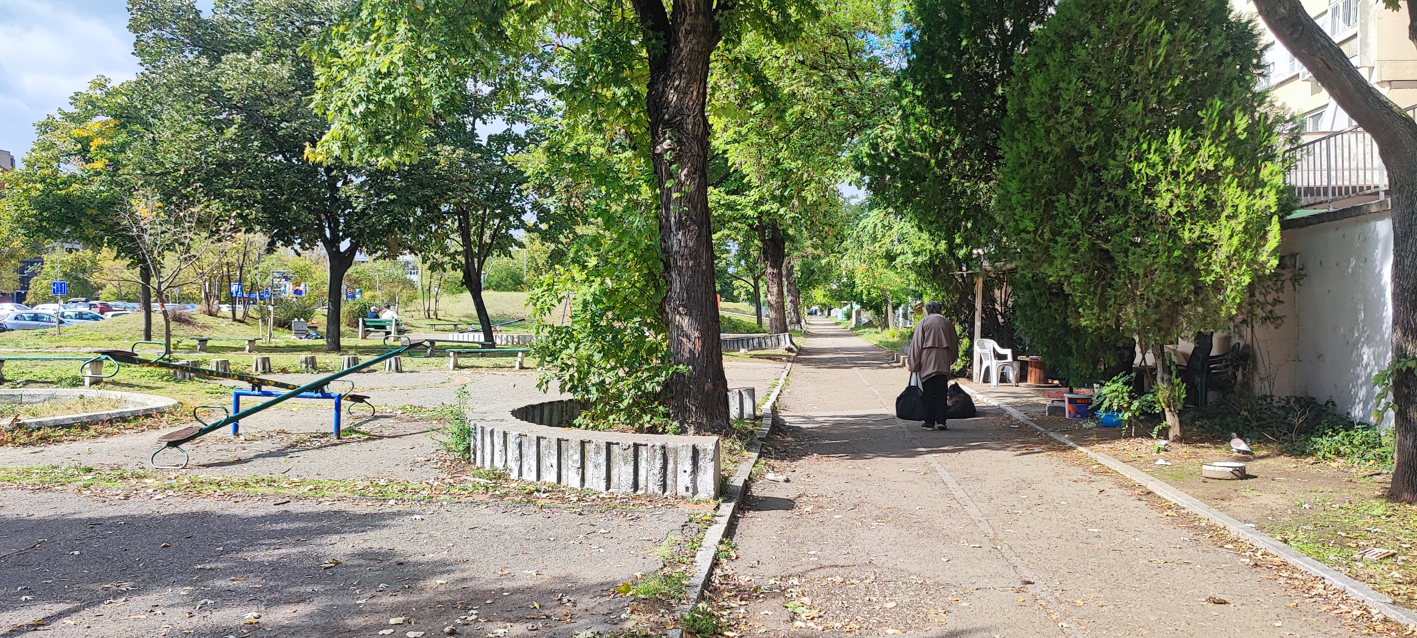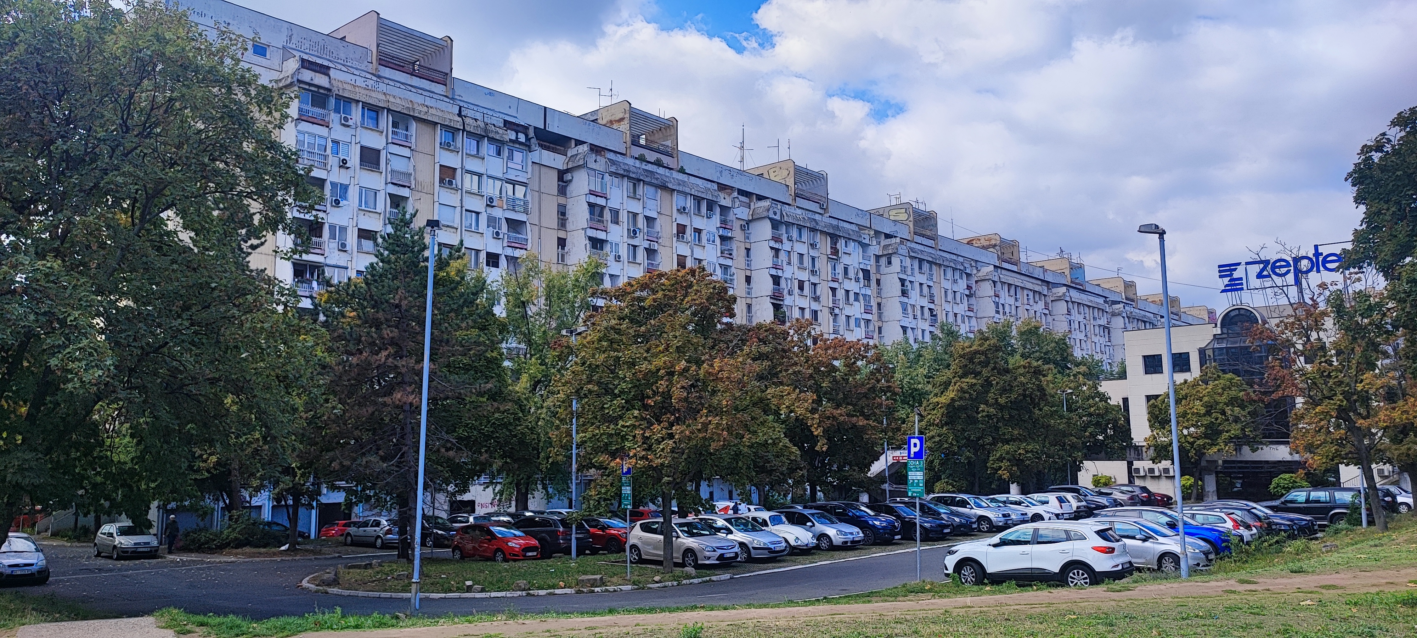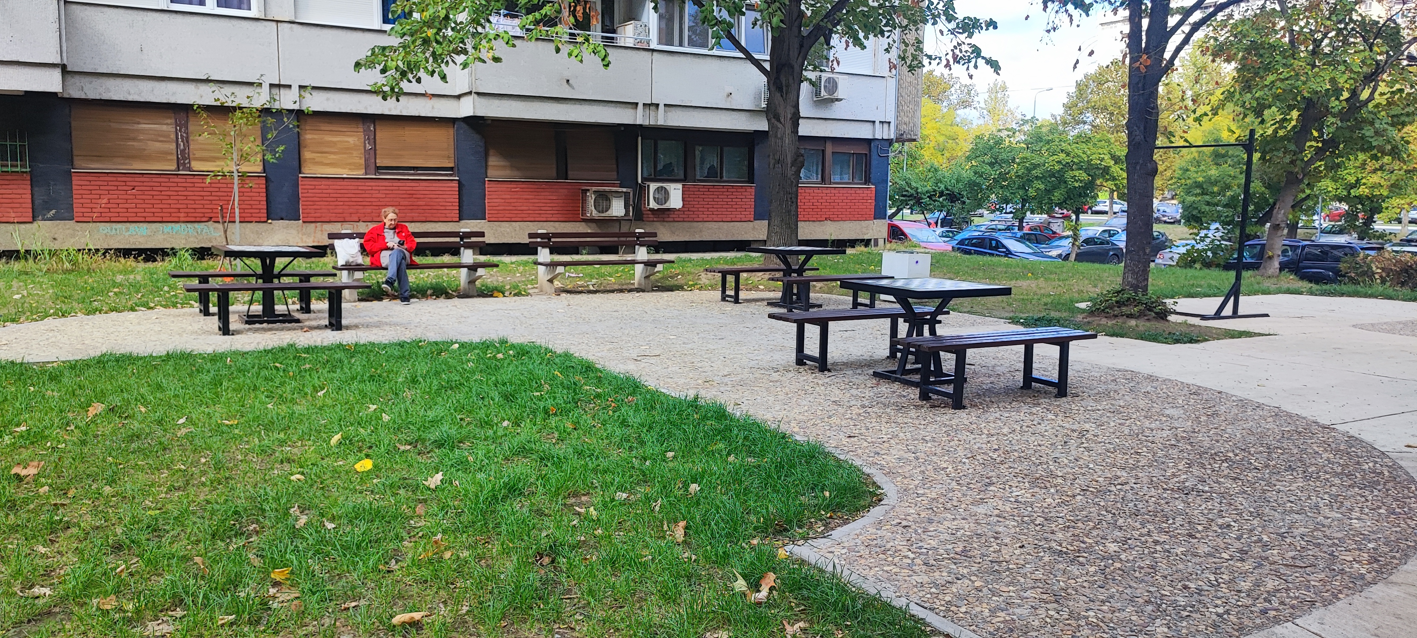How the modernist open landscape shapes a sustainable vision for urban heritage
by Ekaterina Gladkova
Can Novi Beograd’s open landscapes be more than just residual spaces between concrete blocks? At the heart of Belgrade’s modernist housing district lies an urban and landscape structure with wide boulevards, generous green belts, courtyards and riverside promenades. It was conceived in the immediate post-war years as a model of socialist modernity and collective urban life.
At the XIII International Scientific Conference “Green City and Architectural Heritage”, held on 10 October 2025 at the Cultural Heritage Preservation Institute of Belgrade (https://cities-building-culture.com/index.php/en/news-and-events/green-city-and-architectural-heritage), participants discussed the value of the open green spaces within the central zone of Novi Beograd. The debate highlighted a pressing issue: how can these large, yet often under-appreciated open landscapes be recognised and managed as part of the city’s cultural and environmental heritage?
Central Zone of Novi Beograd: Spatial and Historical Framework
Stretching over approximately 250 hectares at the confluence of the Sava and Danube rivers, the Central Zone represents the core of Novi Beograd’s urban design, planned and constructed between 1958 and 1979 to accommodate roughly 40,000 residents.
The spatial concept followed an orthogonal grid, anchored by three large central squares (Blocks 24–26) and six surrounding residential blocks (Blocks 21–23 and 28–30). A monumental central axis was planned to connect the Palace of Serbia (See Fig.1), then under construction, with the Railway Station, although this axis was never fully realised (Ćorović, D. et al., 2024).

Fig. 1. The square in front of the Palace of Serbia (Palata Srbije), Novi Belgrade, Belgrade, Serbia. October 12, 2025.
Photo: Ekaterina Gladkova
The district’s built form, the well-known Blokovi (Blocks), is interspersed with wide boulevards, green corridors and courtyards, and pedestrian zones. Buildings are placed freely within open space, allowing visual continuity, ecological linkages, and spatial permeability. This planning approach reflects the modernist ideals of light, air, greenery, and communal life, central to the socialist urban vision of the time (See Fig.2–3).

Fig. 2. Courtyard space of Block 30 in Novi Belgrade. October 12, 2025.
Photo: Ekaterina Gladkova


Fig. 4. Courtyard landscaping in Block 29, Novi Belgrade. October 12, 2025.
Photo: Ekaterina Gladkova
Between Resource and Responsibility
Today, Novi Beograd’s open spaces play a dual role. On one hand, they are a valuable resource for sustainable urban development, contributing to air quality, climate adaptation, and public well-being. On the other, they face mounting pressures: demands for parking, fragmented maintenance, and infill development (See Fig.5).

Fig. 5. Parking and infill development in Blocks 30, Novi Belgrade. October 12, 2025.
Photo: Ekaterina Gladkova
Recent discussions, for example regarding Block 63, have sparked public concern about building over originally planned communal green areas (Vreme). These debates reveal the fragile balance between conserving the district’s spatial logic and adapting it to contemporary urban needs.
Living Heritage, Not a Museum Piece
Recognising Novi Beograd’s open landscapes as part of its cultural heritage is not about freezing them in time. Rather, it is about acknowledging their structural, ecological and social significance and guiding their transformation with care. These spaces can continue to serve as collective commons that evolve with the city, supporting both environmental resilience and civic life.
Ultimately, the modernist legacy of Novi Beograd teaches us that the in-between spaces: the lawns, courtyards and tree-lined avenues are far from empty. They are the living tissue of the city, carrying the memory of its modernist vision and the potential for a sustainable, inclusive and resilient urban future (See Fig.6).

Fig. 6. Well-type modernist courtyard in Block 29, Novi Belgrade. October 12, 2025.
Photo: Ekaterina Gladkova
References & Further Reading
Ćorović, D., Milinković, M., Vasiljević, N., Tilinger, D., Mitrović, S., & Vuksanović-Macura, Z. (2024). Investigating Spatial Criteria for the Urban Landscape Assessment of Mass Housing Heritage: The Case of the Central Zone of New Belgrade. Land, 13(7), 906.
Vreme. (n.d.). Blok 63: Attack of investors on green areas. Vreme. Retrieved October 26, 2025, from https://vreme.com/en/vesti/blok-63-atak-investitora-na-zelene-povrsine/
Jovanović, J. (2018). New Belgrade: past-present-future, and the future that never came. Docomomo Journal, (59), 68-73.







